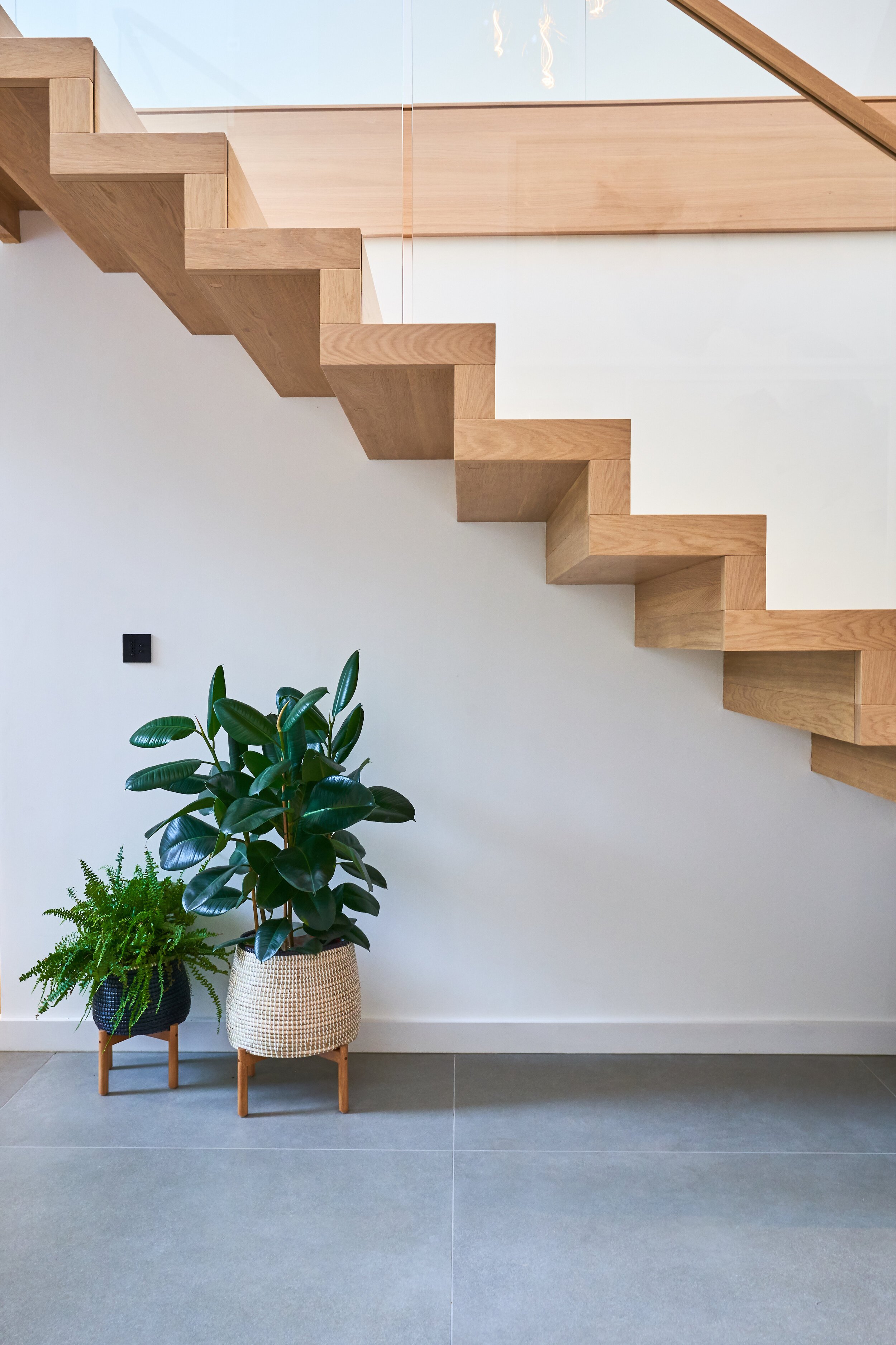
W HOUSE
A replacement dwelling in Solihull
Folding planes and deep space
Major extension and remodeling works were planned to rejuvenate this 1960's dwelling. The ambition to create interconnected zones with a penetrating, spatial flow eventually turned the project into a new build. However, the silhouette of the original dwelling was retained given the sensitive nature of this conservation area site. Expressive roof overhangs, deep reveals, folding planes and a dynamic geometry create a contemporary composition, defined on the inside by a two and a half storey high atrium that runs from front to back.
The stunning landscape setting was created by Tom Wolstenholme
“We selected Volker because, for us, he provided us with an incredibly exciting vision for our new home (one we simply could not have imagined ourselves) and at rates that were competitive compared to larger architectural practices.
Studio Gotz have been excellent to work with throughout - always helpful, transparent and professional. Whether it was helping with tricky planning challenges in a conservation area, through to extra details needed on-site, Volker and his team have been first class at all times.”
— Natalia Lingiah




















