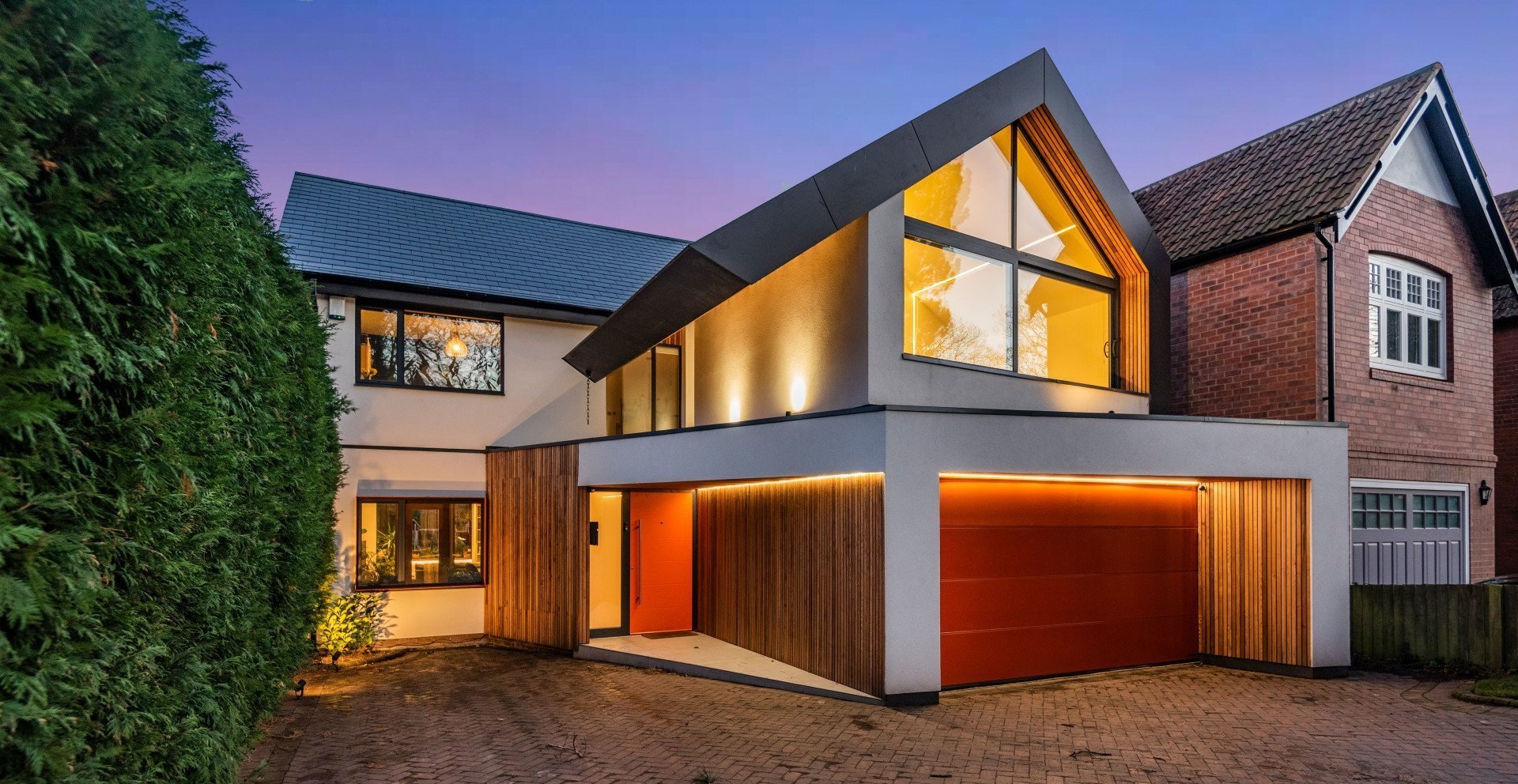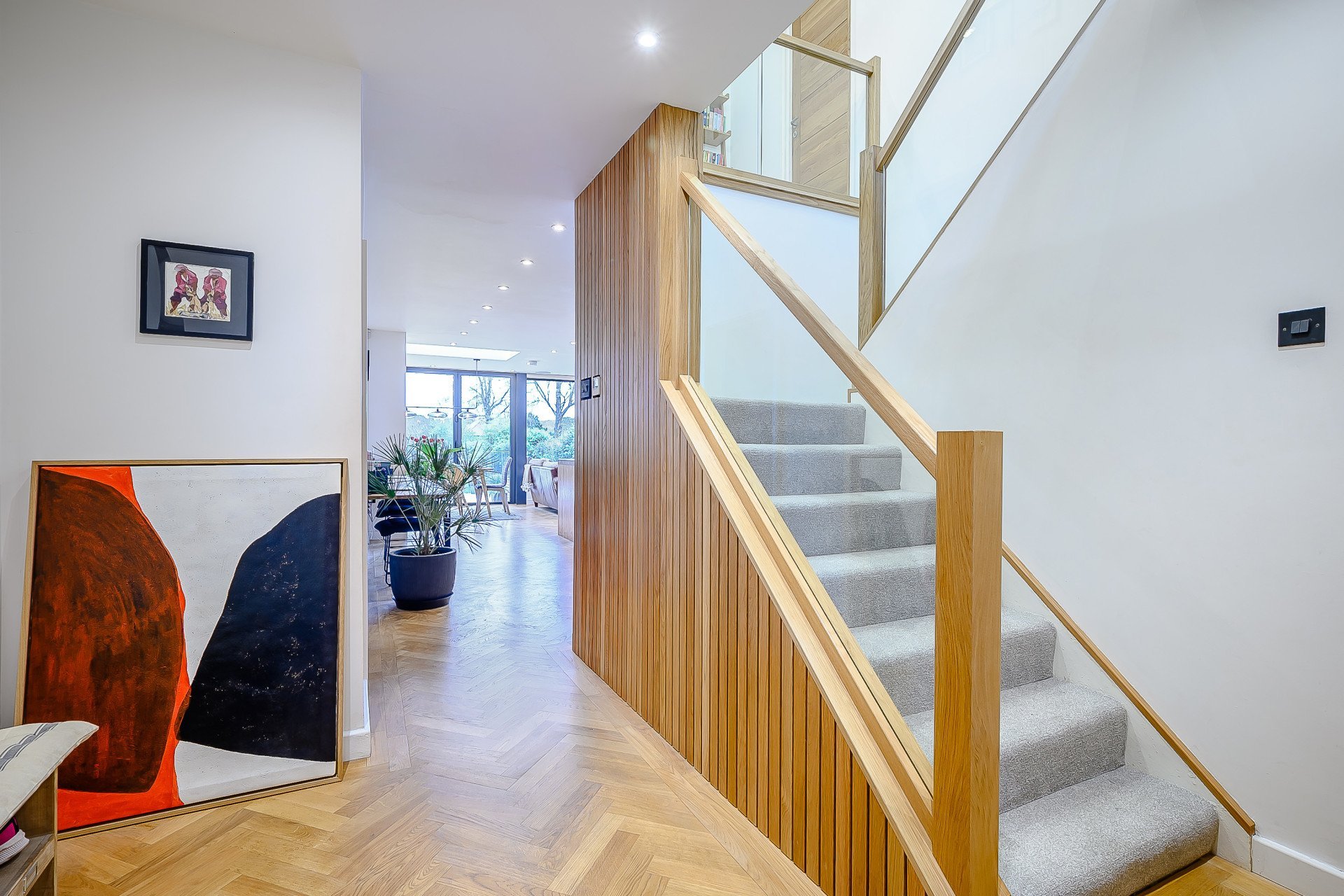
ROSEMARY HILL ROAD
Front and rear extensions for a growing family
Scandi with a geometric twist
This was a conventional home built in the 80’s with few distinguishing features. The brief was to re-define the aesthetic both in form and function. A new bedroom was added over the existing garage. The expressive geometry served to create a new entrance feature. Internally, rooms were broken down to create a semi-open plan arrangement where spaces bleed across different functional zones to provide a dynamic backdrop for integrated family living.
The before…
“We wanted to have our very own Grand Designs in suburbia, and that’s what we got with Volker’s help. We didn’t want the same as everybody else, but were really keen to modernise our dated 70’s house, with really interesting and unusual architectural features that added value to our property. The best thing I think I can say is that we have an awesome looking house - but most importantly it works for us as a family - making us smile when we get home and happy whilst we are in it. Thanks Volker for helping us realise our long held ambitions!”
— Shazadi Stinton














